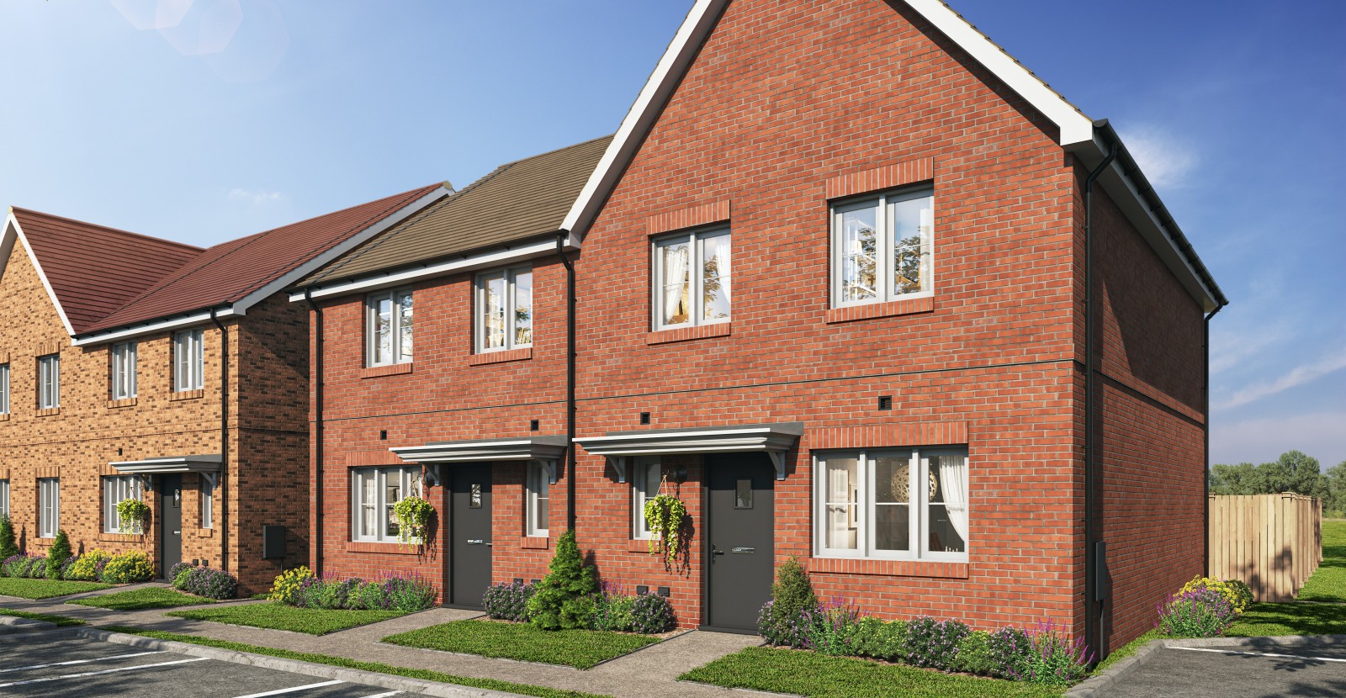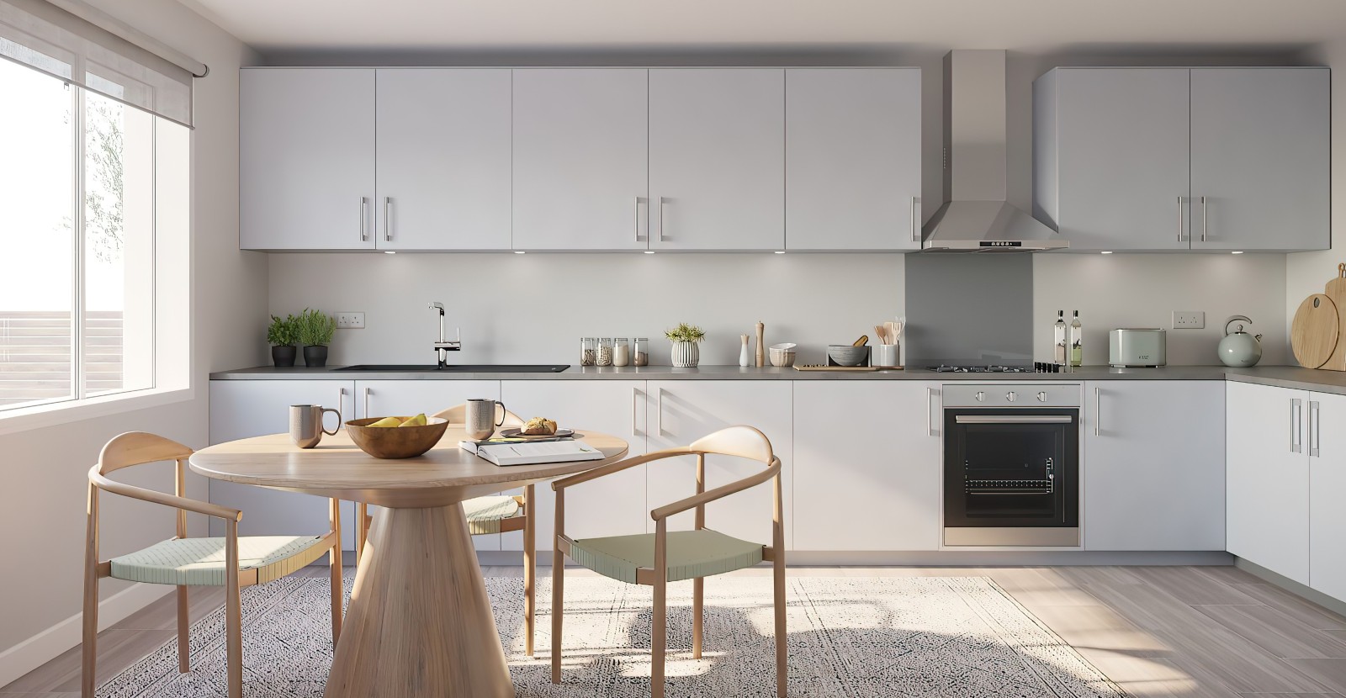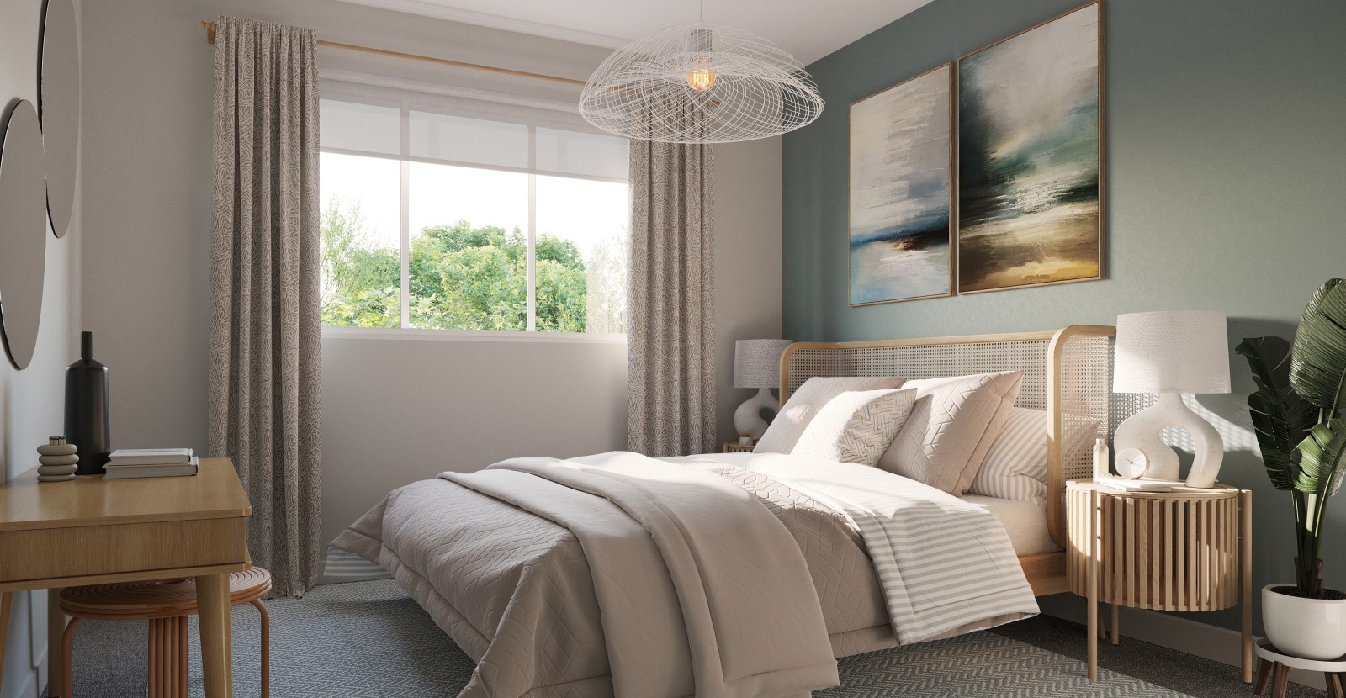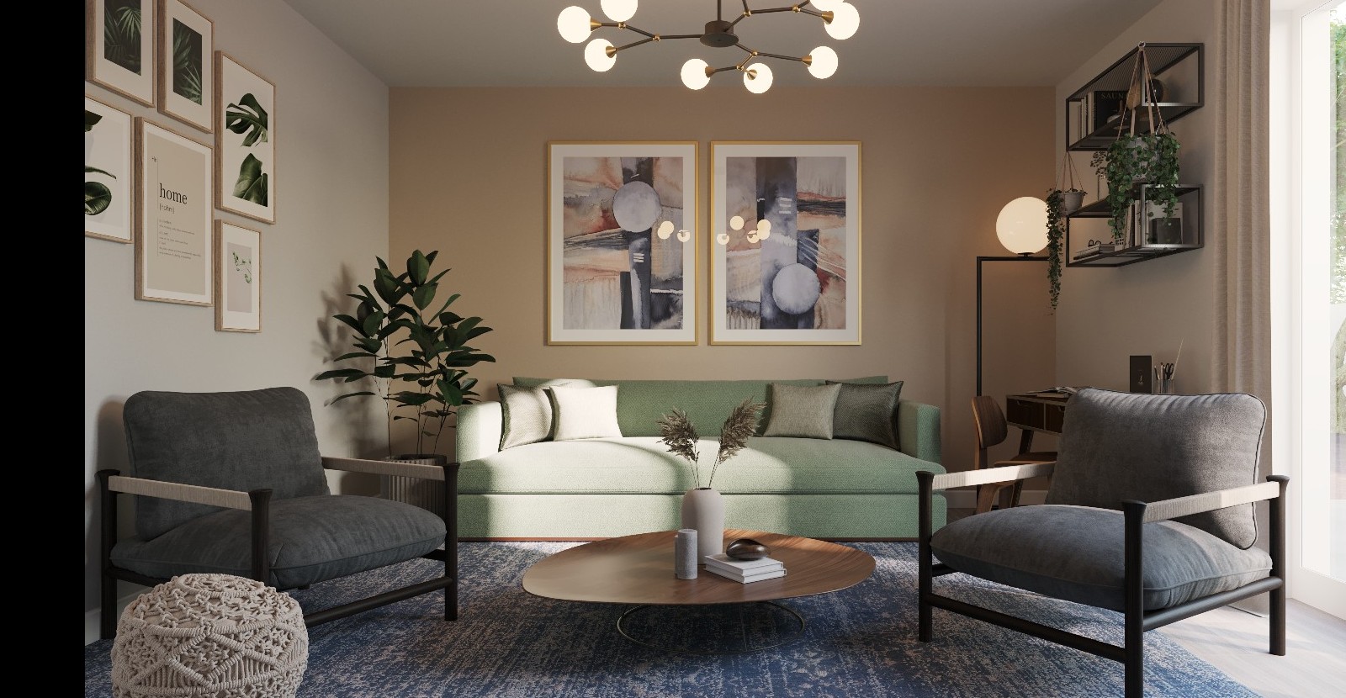




New Monks Park, 40 Peregrine Spinney, Lancing, West Sussex, BN15 9XL
Full description
An elegant blend of modern style and homely charm; our range of three-bedroom houses offer the family home you always dreamed of at a price you can afford.
A contemporary fully fitted kitchen, with space for dining, provides a great opportunity to bring everyone together and entertain. Meanwhile, a separate spacious lounge, with patio doors that open onto a private garden, offers the perfect setting to unwind after a busy day. Upstairs, each property features two double bedrooms and a third single bedroom, which could equally be used as a home office. A generous storage cupboard and modern family bathroom complete these fantastic homes. Outside, properties also benefit from two allocated parking spaces.
CGIs and photos are indicative of how your property may look and are examples only. Floorplans shown are indicative only. All room sizes are approximate with maximum dimensions of finished measurements. Indicative measurements are taken at the widest points.
Kitchen / dining room2.80m x 4.90m9.2ft x 16.1ft
Sitting room4.30m x 3.60m14.1ft x 11.8ft
WC1.50m x 1.80m4.9ft x 5.9ft
Bedroom one3.20m x 4.00m10.5ft x 13.1ft
Bedroom two2.60m x 4.50m8.5ft x 14.8ft
Bedroom three2.80m x 2.80m9.2ft x 9.2ft
Family bathroom2.20m x 1.90m7.2ft x 6.2ft
Paula Rosa Manhattan range kitchen in light grey with laminate worktop in Natural Messina and coloured glass splashback.
Integrated Indesit appliances, including electric oven and cooker hood, electric hob, fridge freezer, washer dryer and dishwasher
White LED downlighters and pelmet lighting
Fully fitted Roca bathroom with shower over bath
Johnsons wall tiles in Melford Marble surrounding bath and splashback behind basin
Heated chrome towel rail
Glazed shower screen
PVCu high efficiency double glazed windows
Airing cupboard with shelving
Smoke detector and carbon monoxide alarm
Gas central heating with Ideal Logic combi boiler
Apollo Plus carpets in Cinder Grey and Amtico tile effect flooring
Solar panels
PDF 51,2 MB
PDF 529 kB
Reserved
£102,500
Reserved
£101,250
Reserved
£102,500
Reserved
£102,500
Reserved
£102,500
Reserved
£102,500
Reserved
£87,500
Reserved
£88,750
Reserved
£102,500
Reserved
£102,500
Reserved
£102,500
Reserved
£88,750
Reserved
£102,500
Reserved
£101,250
Reserved
£102,500
Reserved
£102,500
Reserved
£102,500
Reserved
£88,750
Reserved
£88,750