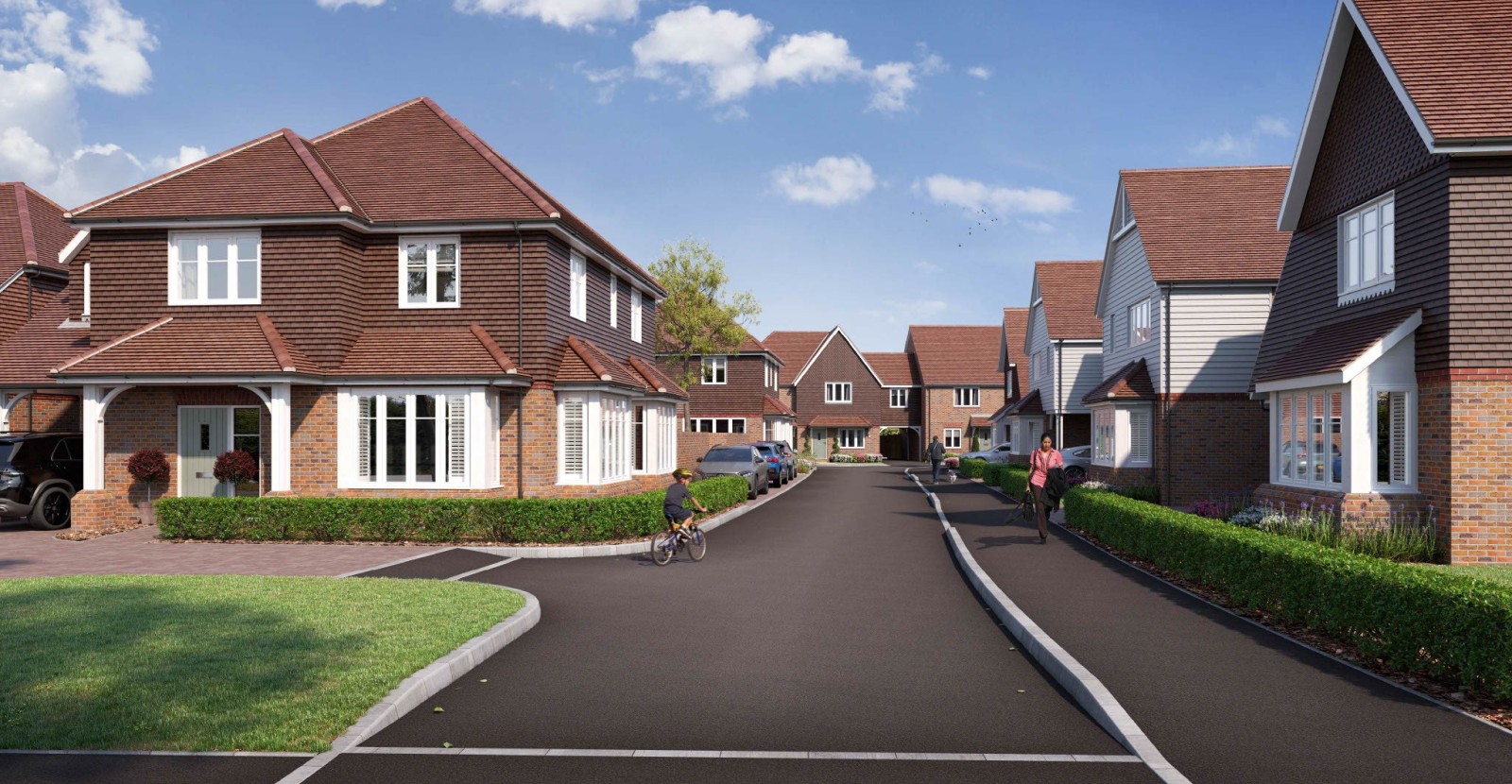

Ashplats,
Full description
The perfect blend of modern style and homely charm, our stylish two-bedroom home is an ideal option for first time buyers.
A contemporary and fully fitted kitchen looks out onto a -private garden, while a spacious living area is situated separately at the front of the house. Upstairs, the property benefits from a bright and airy master bedroom with a built-in wardrobe, along with a second double bedroom, a large storage cupboard and a modern family bathroom.
Computer generated images and photos are indicative of how your property may look and are examples only. Floorplans shown are indicative only. All room sizes are approximate with maximum dimensions of finished measurements. Indicative measurements are taken at the widest points.
Lounge6.00m x 3.07m19.7ft x 10.1ft
Kitchen/diner4.40m x 3.04m14.4ft x 10.0ft
WC1.65m x 1.20m5.4ft x 3.9ft
Bedroom 14.41m x 3.04m14.5ft x 10.0ft
Bedroom 24.41m x 2.75m14.5ft x 9.0ft
Bathroom2.20m x 2.18m7.2ft x 7.2ft
Carpet – Apollo Plus in Cinder Grey
Amtico – Spacia range in Bruges Oak
*Computer generated images and photos are examples of previous Weald Living properties only.
Tiles – Ashlar in Crafted Grey
*Computer generated images and photos are examples of previous Weald Living properties only.
Units – Howdens Greenwich Gloss in Dove Grey
Work surface – Howdens Oxidised Metal Stone
*Computer generated images and photos are examples of previous Weald Living properties only.
Coming soon
Coming soon
Reserved