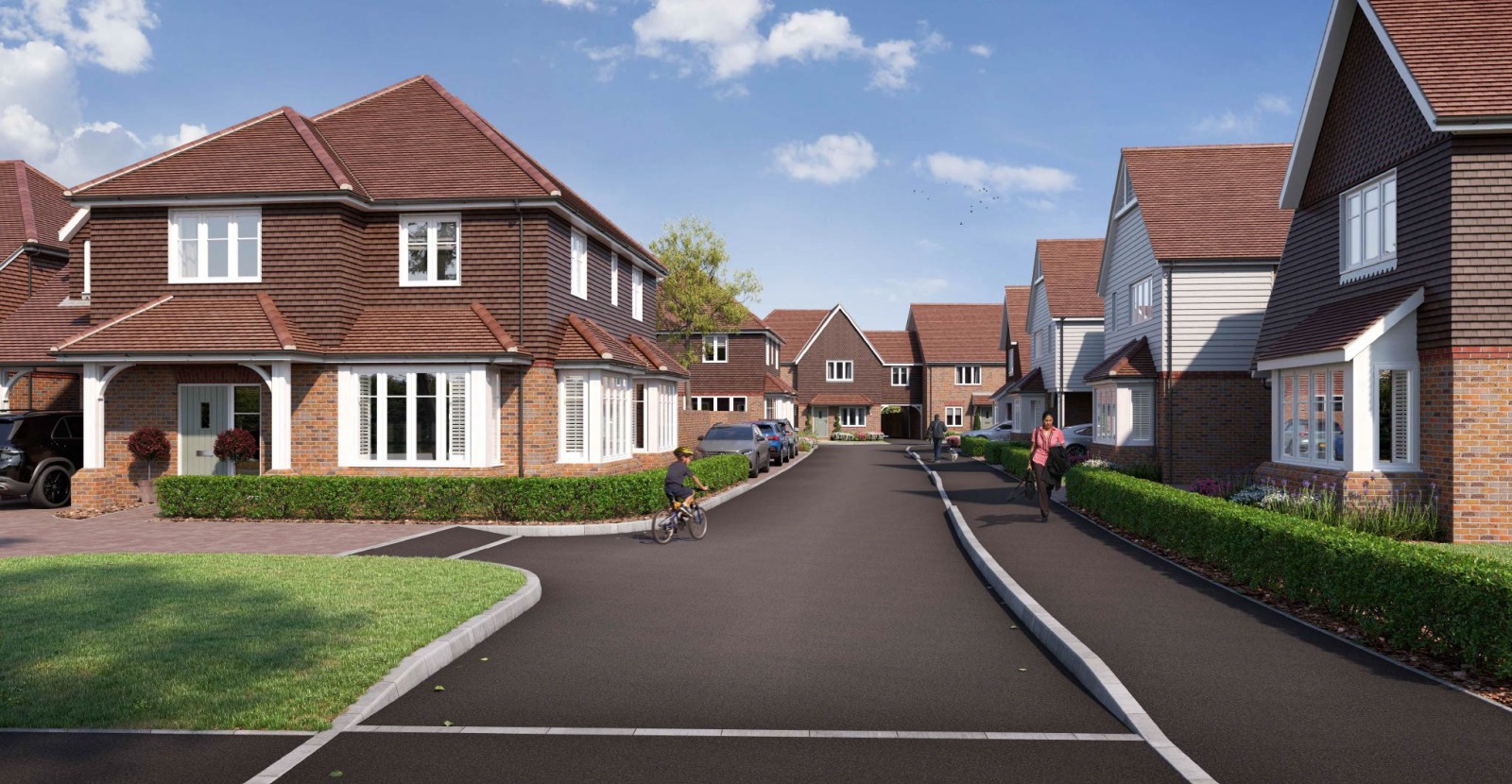

Ashplats,
Full description
All the space you need at a price you can afford; our three-bedroom home is ideal for modern family life.
A contemporary kitchen diner, with integrated appliances, looks out onto a private garden. Meanwhile, a separate spacious living area offers the perfect spot to relax or entertain family and friends. Upstairs, the property features two generously sized double-bedrooms with built-in wardrobes, along with a third single bedroom and a contemporary family bathroom. A large storage cupboard, downstairs WC and car port complete this stylish home.
Computer generated images and photos are indicative of how your property may look and are examples only. Floorplans shown are indicative only. All room sizes are approximate with maximum dimensions of finished measurements. Indicative measurements are taken at the widest points.
Lounge5.32m x 3.27m17.5ft x 10.7ft
Kitchen/diner4.70m x 3.00m15.4ft x 9.8ft
WC1.65m x 1.30m5.4ft x 4.3ft
Bedroom 13.92m x 3.76m12.9ft x 12.3ft
Bedroom 24.06m x 2.70m13.3ft x 8.9ft
Bedroom 33.00m x 2.66m9.8ft x 8.7ft
Bathroom3.00m x 1.95m9.8ft x 6.4ft
Carpet – Apollo Plus in Cinder Grey
Amtico – Spacia range in Bruges Oak
*Computer generated images and photos are examples of previous Weald Living properties only.
Tiles – Ashlar in Crafted Grey
*Computer generated images and photos are examples of previous Weald Living properties only.
Units – Howdens Greenwich Gloss in Dove Grey
Work surface – Howdens Oxidised Metal Stone
*Computer generated images and photos are examples of previous Weald Living properties only.
Coming soon
Coming soon
Reserved